|
|
Post by trumpeter on Apr 11, 2010 10:34:47 GMT 1
Anything to report folks? Any pictures of developments in and around terminal and aprons?
|
|
Deleted
Deleted Member
Posts: 0
|
Post by Deleted on Apr 15, 2010 8:19:11 GMT 1
Thanks to Adrian for the shot below, taken a few days ago:-  |
|
|
|
Post by ezs942 on Apr 23, 2010 15:57:53 GMT 1
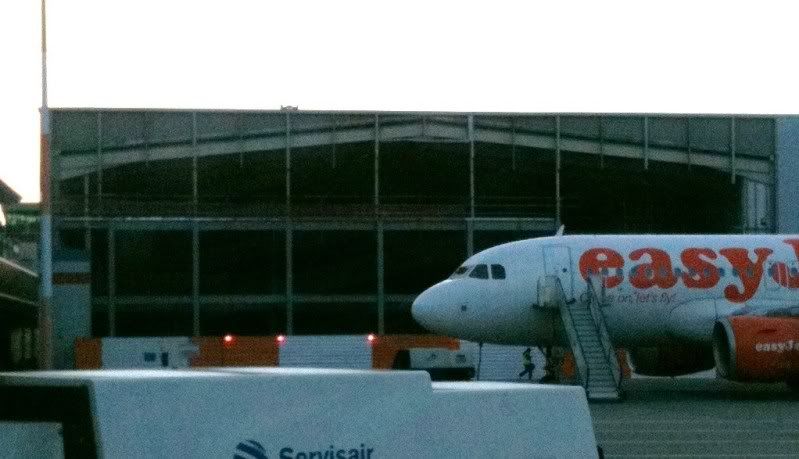 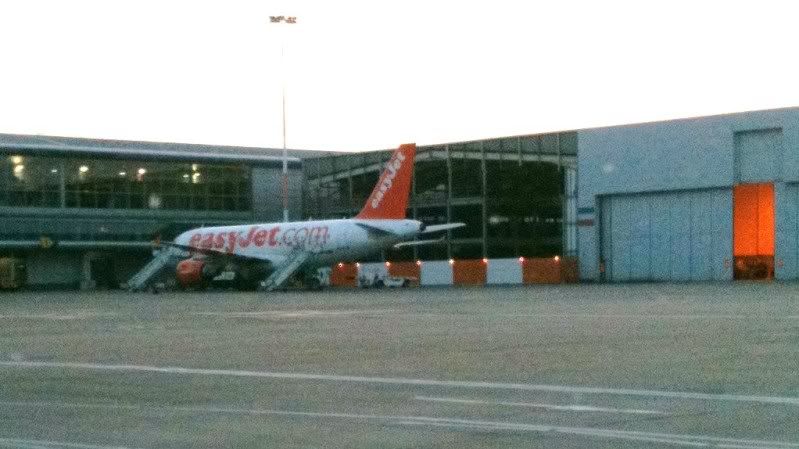 Not the best photos in the world. But this was the state of play at 0600 hrs 23/04/10. 3 floors of girders. stand 1 |
|
|
|
Post by RICEY on Apr 25, 2010 13:16:57 GMT 1
ezs there great pics. they show us who cant see that angle what has been done so far. doesnt matter if the qualitys rubbish
|
|
|
|
Post by andyh on Apr 29, 2010 17:52:34 GMT 1
Passing today I notice that work on erecting the landside steel work has progressed rapidly since the picture Adrian took only a couple of weeks ago, posted above by Dave. The majority seems to be in place including the support for the new section of roof, so I presume that in the next few weeks we'll see the floors and stairs going in followed by the first sections of external cladding and glazing.
Work will have to move at quite a pace though if it's to be operational by June...!
|
|
|
|
Post by davel on Apr 30, 2010 9:01:12 GMT 1
Work is about three weeks behind schedule due to the late arrival of steel work.
|
|
|
|
Post by RICEY on May 3, 2010 12:55:33 GMT 1
is the upstairs still open to general public or has it been shut off now?
|
|
|
|
Post by davel on May 3, 2010 15:20:03 GMT 1
Upstairs is still open but very restricted by the work going on. Burger king window is available but the former cafe area adjacent is now used for queing. You can only get to it if there are no queues.
|
|
|
|
Post by RICEY on May 20, 2010 13:10:27 GMT 1
all framework has now gone up insdie the terminal upstairs which am guessing will be part of the new shop roofs.
they were instaling air conditioning ducts earlier on when i was in
|
|
|
|
Post by davel on May 25, 2010 8:57:54 GMT 1
Some new photos of the new expansion below:- 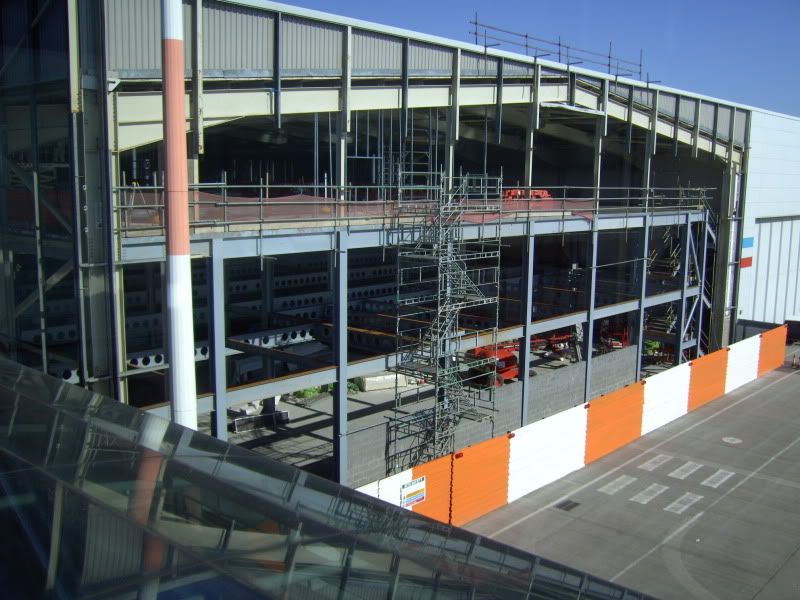 The floor is in and the concrete poured but the lower floors are just steelwork at the moment. 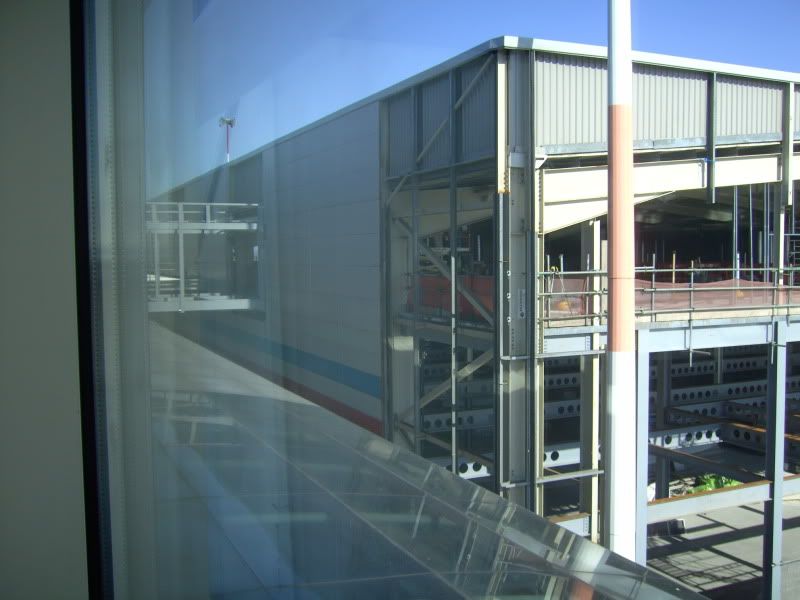 The bridges between the hangar and main building have been put in place. (Sorry about the quality the sun was shining and reflecting on the window.) 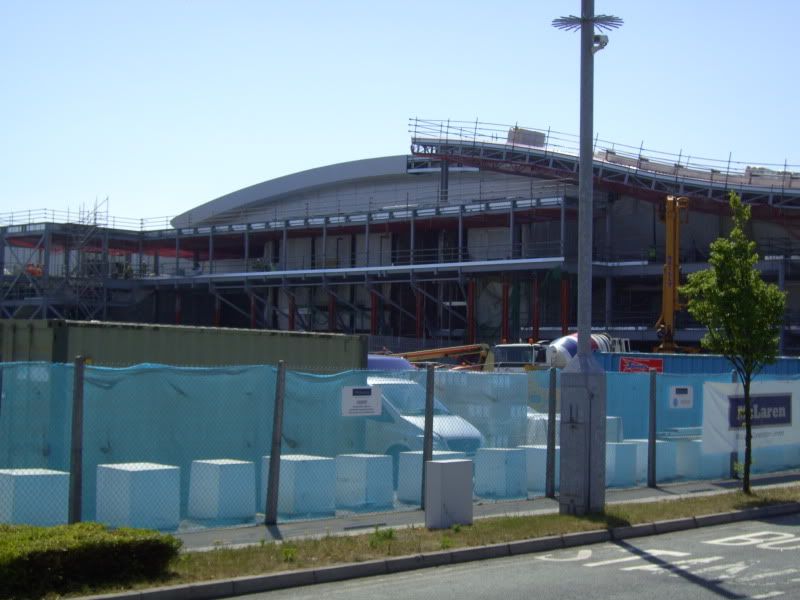 The concrete is being poured on the connecting corridor to the hangar at the end of the main building. |
|
|
|
Post by brianb on May 25, 2010 15:20:26 GMT 1
You have some nice pictures of the development there!
|
|
|
|
Post by trumpeter on May 26, 2010 18:10:10 GMT 1
Likely in future all hangers will be merged together to form a pier, perhaps airbridges will follow.....
|
|
|
|
Post by northbynorthwest on May 30, 2010 1:38:10 GMT 1
Will this new facility also include a new arrival area to replace that dreadful passport control area in current use? That really is an embarassment - it is a pretty bleak first impression of the city. It is actually a pretty creative way to use those white elephants, err I mean hangars. In time, I presume they can utilize the second and third hangar for passenger handling as well and perhaps eventually lead to the removal of those portacabins on the east side of the hangars.
|
|
|
|
Post by LPL on May 30, 2010 10:33:59 GMT 1
Under the Masterplan all the hangars will become part of the terminal.
|
|
|
|
Post by ezs942 on May 30, 2010 15:53:44 GMT 1
A couple of shots from my phone, the outside cladding is starting to be added. also the top floor now has what appears to be office walls windows and door appertures in place.. 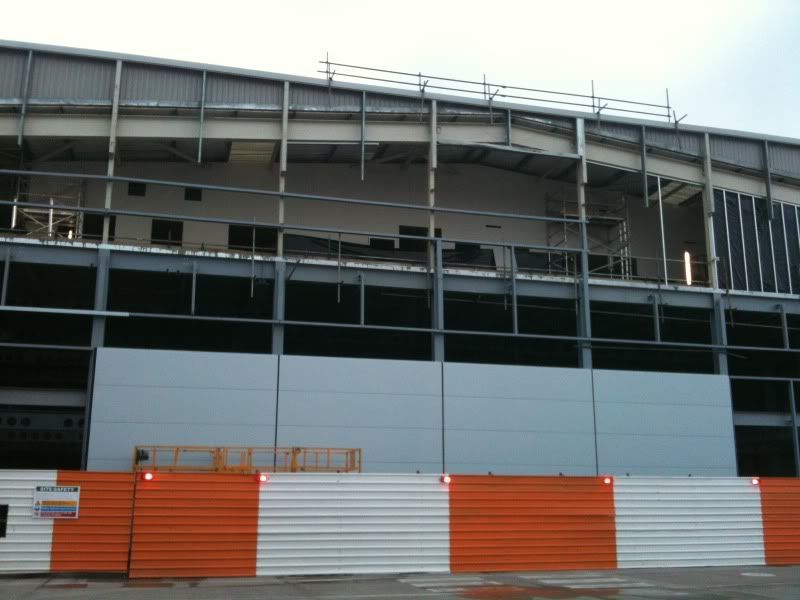 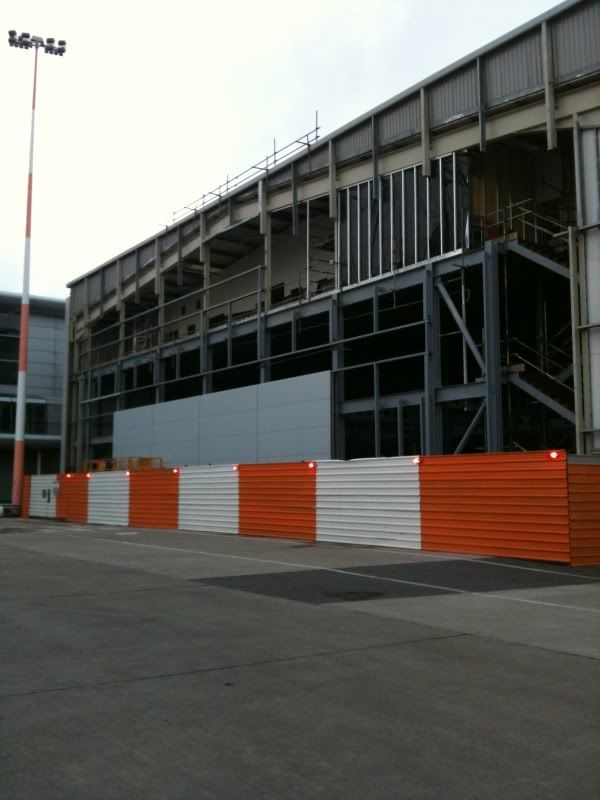 |
|